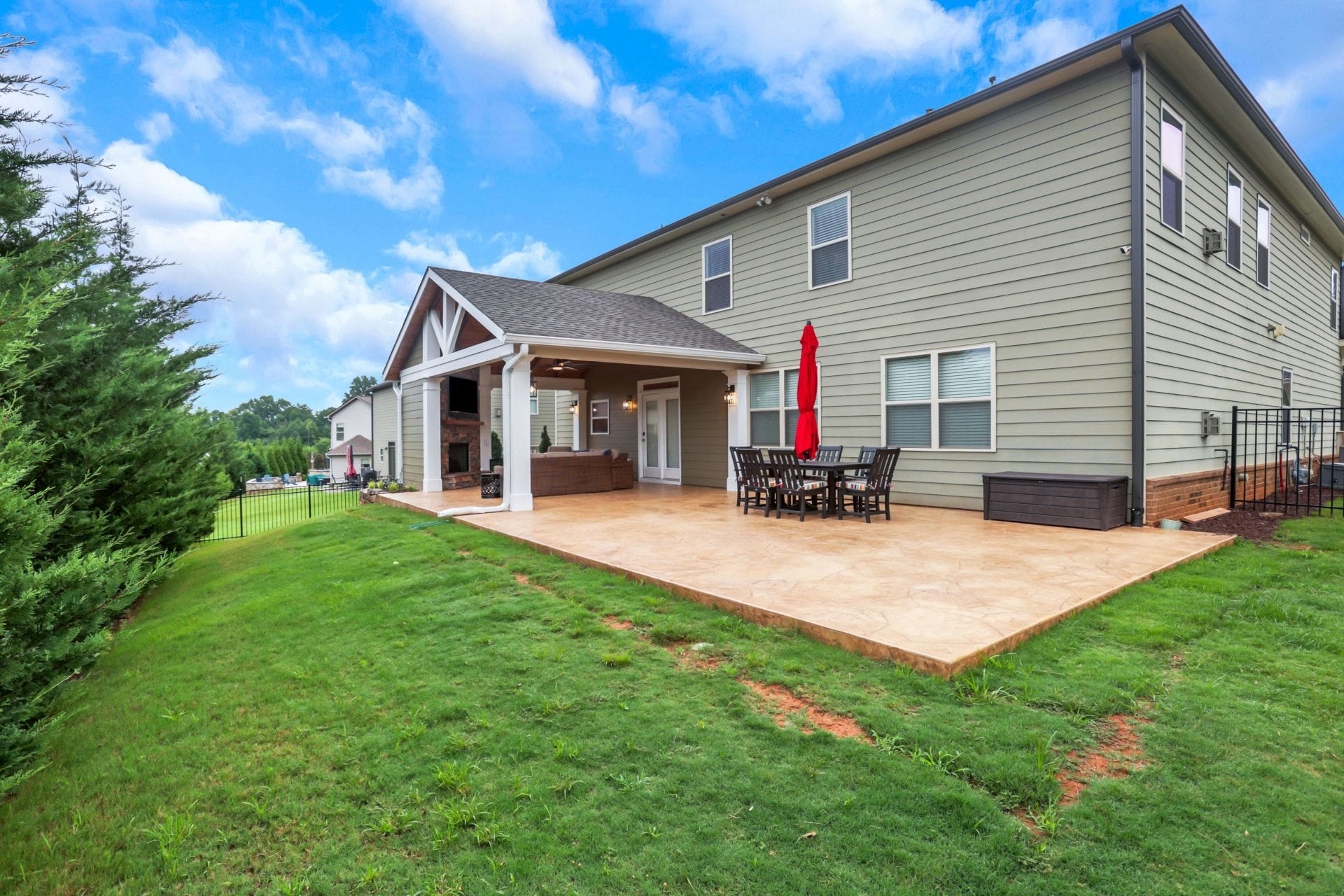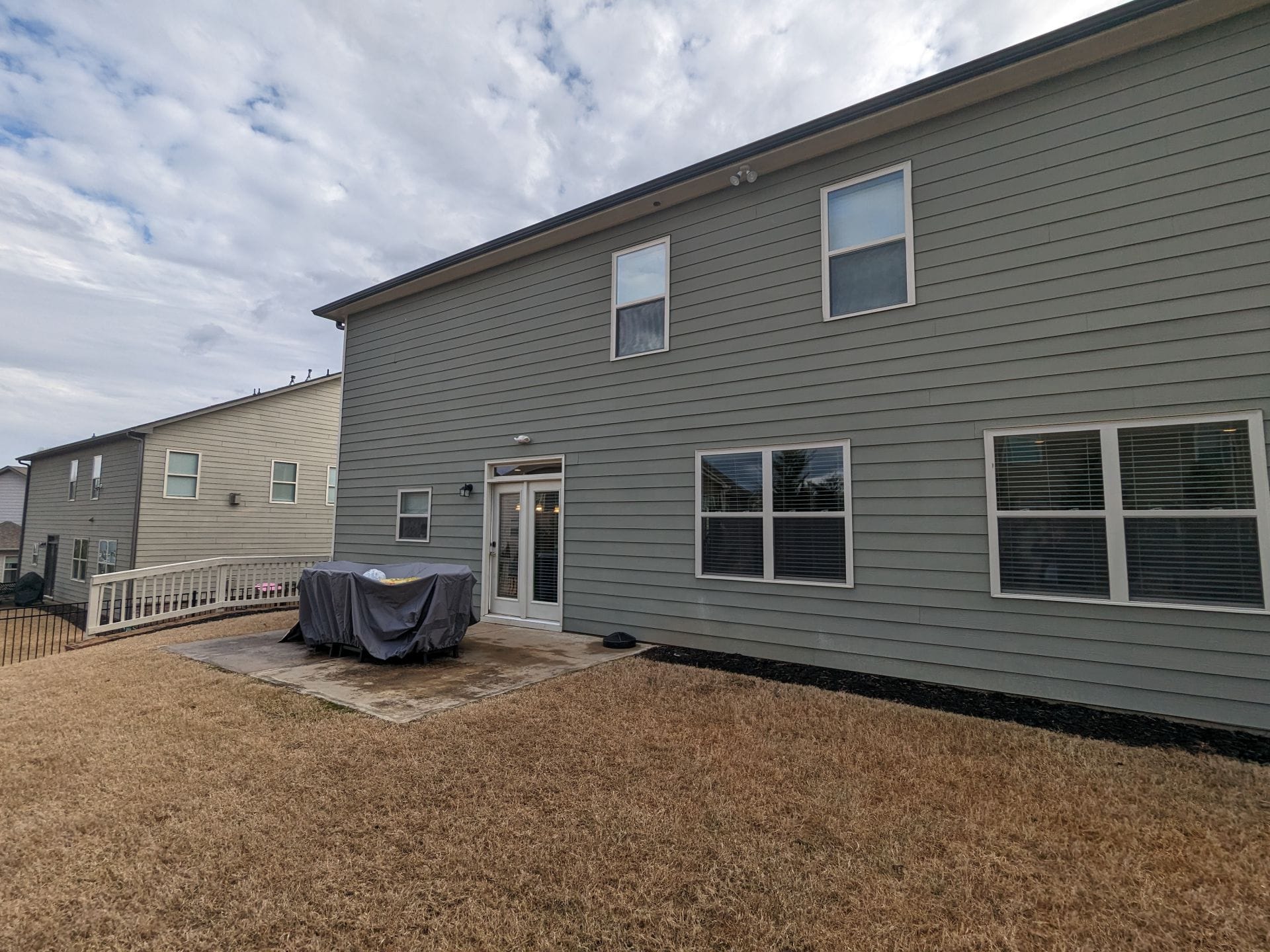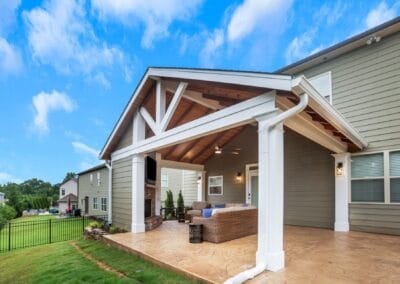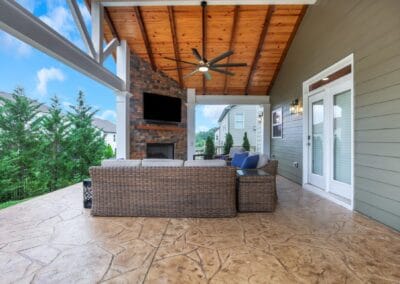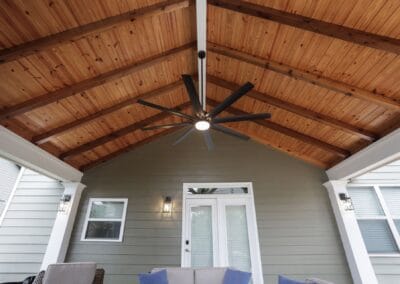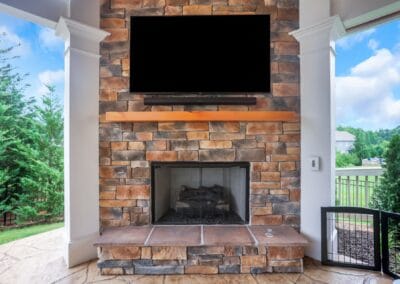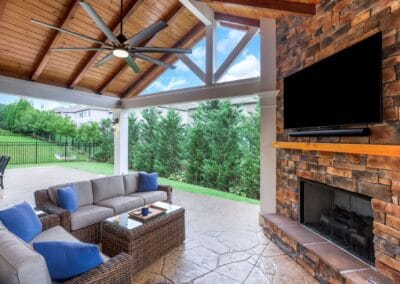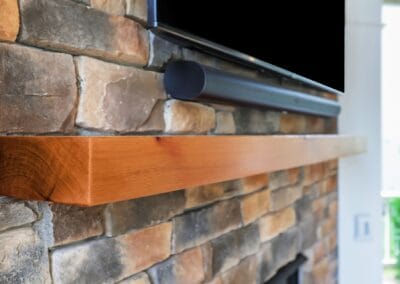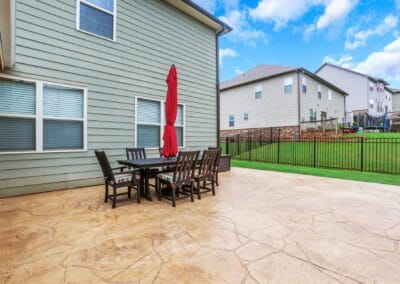With nary a tree in sight, this client’s backyard was exposed to full sun making the backyard almost unusable. We started by removing the existing builder grade slab and installing a new, larger stamped concrete patio with monolithic footings as a base for a generously size open air gable roof patio cover with exposed rafters and a tongue and groove ceiling. A gas fireplace was installed for ambiance, privacy and a smart location to mount a TV

Angles for Days
There does not seem to be a straight wall on this house! The clients were adamant that the new deck would complement the homes’ angles so with that cue we designed a new low maintenance deck that looks like it belongs on the house. The roof of the house had to be...

